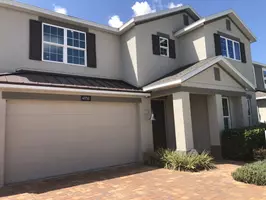1040 SUMMER BREEZE DR Brandon, FL 33511
OPEN HOUSE
Sat May 17, 12:00am - 3:00pm
UPDATED:
Key Details
Property Type Single Family Home
Sub Type Single Family Residence
Listing Status Active
Purchase Type For Sale
Square Footage 1,665 sqft
Price per Sqft $240
Subdivision South Ridge Ph 3
MLS Listing ID TB8377949
Bedrooms 4
Full Baths 2
HOA Fees $380/ann
HOA Y/N Yes
Originating Board Stellar MLS
Annual Recurring Fee 380.0
Year Built 2001
Annual Tax Amount $1,979
Lot Size 6,098 Sqft
Acres 0.14
Lot Dimensions 53.58x110
Property Sub-Type Single Family Residence
Property Description
Location
State FL
County Hillsborough
Community South Ridge Ph 3
Area 33511 - Brandon
Zoning PD
Interior
Interior Features Cathedral Ceiling(s), Ceiling Fans(s), Open Floorplan, Primary Bedroom Main Floor, Thermostat, Walk-In Closet(s), Window Treatments
Heating Central
Cooling Central Air
Flooring Ceramic Tile, Laminate
Fireplace false
Appliance Dishwasher, Disposal, Dryer, Microwave, Range, Refrigerator, Washer
Laundry In Kitchen
Exterior
Exterior Feature Private Mailbox, Sidewalk
Garage Spaces 2.0
Utilities Available Cable Available, Electricity Connected, Sewer Connected, Water Connected
View Water
Roof Type Shingle
Attached Garage true
Garage true
Private Pool No
Building
Lot Description Cul-De-Sac, Sidewalk, Paved
Story 1
Entry Level One
Foundation Slab
Lot Size Range 0 to less than 1/4
Sewer Public Sewer
Water Public
Structure Type Block,Concrete
New Construction false
Others
Pets Allowed No
Senior Community No
Ownership Fee Simple
Monthly Total Fees $31
Acceptable Financing Cash, Conventional, FHA, VA Loan
Membership Fee Required Required
Listing Terms Cash, Conventional, FHA, VA Loan
Special Listing Condition None





