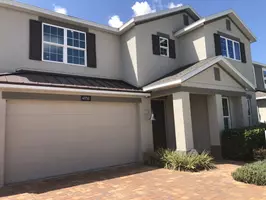8445 STARLIGHT LOOP Parrish, FL 34219
UPDATED:
Key Details
Property Type Single Family Home
Sub Type Single Family Residence
Listing Status Pending
Purchase Type For Sale
Square Footage 1,512 sqft
Price per Sqft $214
Subdivision Summerwoods Ph Ic & Id
MLS Listing ID A4651191
Bedrooms 3
Full Baths 2
HOA Fees $409/ann
HOA Y/N Yes
Originating Board Stellar MLS
Annual Recurring Fee 409.0
Year Built 2022
Annual Tax Amount $5,828
Lot Size 6,098 Sqft
Acres 0.14
Property Sub-Type Single Family Residence
Property Description
Location
State FL
County Manatee
Community Summerwoods Ph Ic & Id
Area 34219 - Parrish
Zoning PD-R
Interior
Interior Features Ceiling Fans(s), Eat-in Kitchen, High Ceilings, Kitchen/Family Room Combo, Open Floorplan, Split Bedroom, Stone Counters, Thermostat, Tray Ceiling(s), Walk-In Closet(s), Window Treatments
Heating Central, Electric
Cooling Central Air
Flooring Carpet, Tile
Furnishings Negotiable
Fireplace false
Appliance Dishwasher, Disposal, Dryer, Microwave, Range, Refrigerator, Washer
Laundry Inside, Laundry Room
Exterior
Exterior Feature Lighting, Sidewalk, Sliding Doors
Parking Features Driveway, Garage Door Opener
Garage Spaces 2.0
Fence Fenced
Community Features Community Mailbox, Dog Park, Gated Community - No Guard, Playground, Pool, Sidewalks
Utilities Available BB/HS Internet Available, Cable Available, Electricity Available, Public, Sewer Available, Water Available
View Trees/Woods
Roof Type Shingle
Porch Enclosed, Patio, Screened, Side Porch
Attached Garage true
Garage true
Private Pool No
Building
Lot Description In County, Landscaped
Story 1
Entry Level One
Foundation Slab
Lot Size Range 0 to less than 1/4
Sewer Public Sewer
Water Public
Structure Type Block,Stucco
New Construction false
Schools
Elementary Schools Virgil Mills Elementary
Middle Schools Buffalo Creek Middle
High Schools Parrish Community High
Others
Pets Allowed Yes
HOA Fee Include Pool,Private Road
Senior Community No
Ownership Fee Simple
Monthly Total Fees $34
Acceptable Financing Cash, Conventional, FHA, VA Loan
Membership Fee Required Required
Listing Terms Cash, Conventional, FHA, VA Loan
Special Listing Condition None
Virtual Tour https://my.matterport.com/show/?m=kPV73PHyWso





